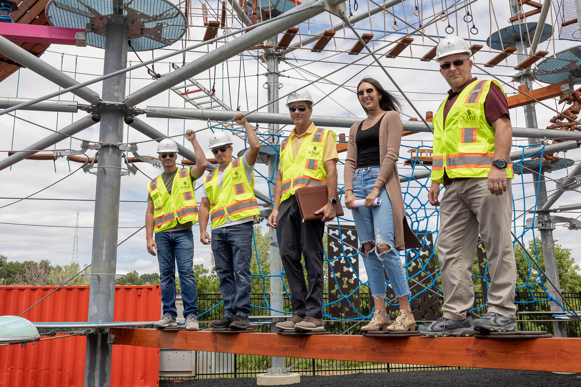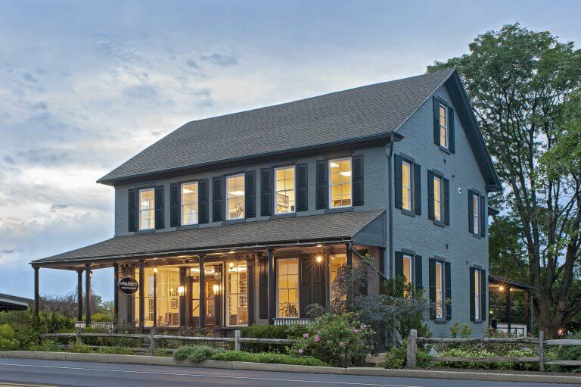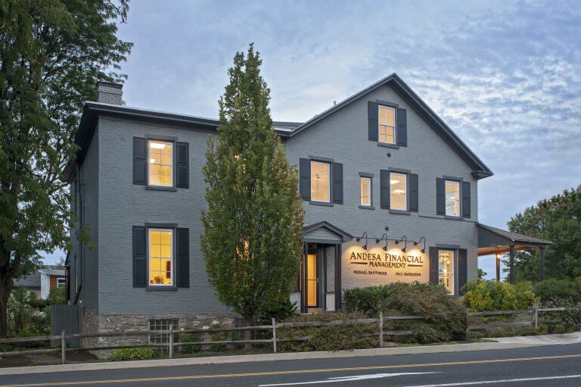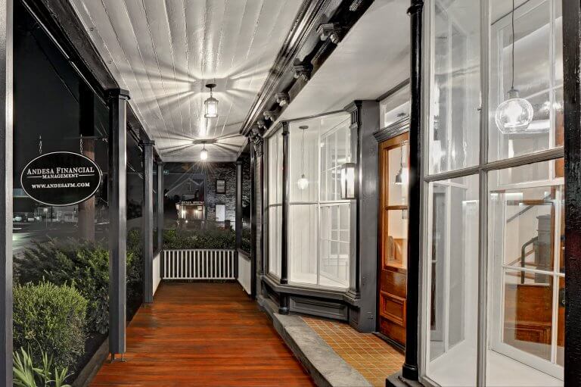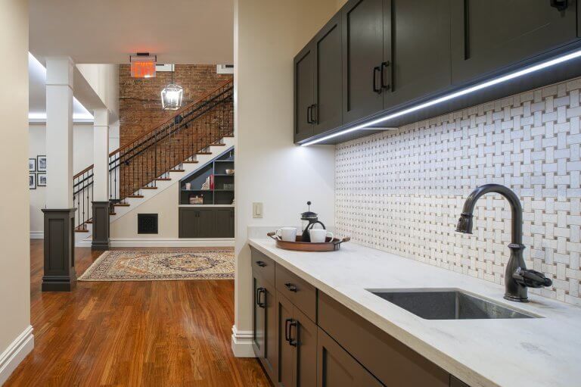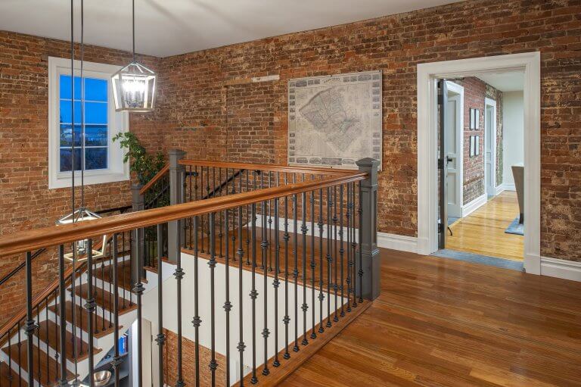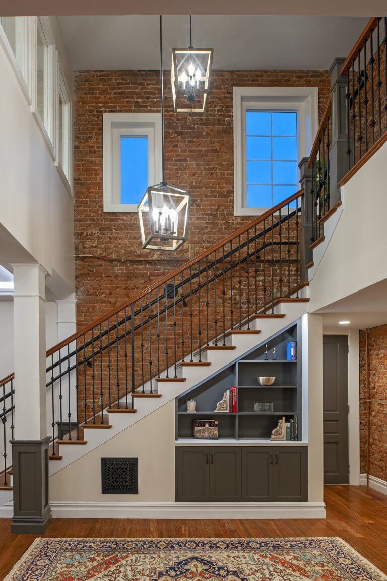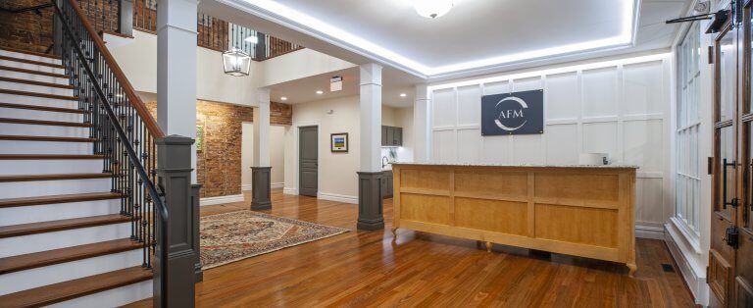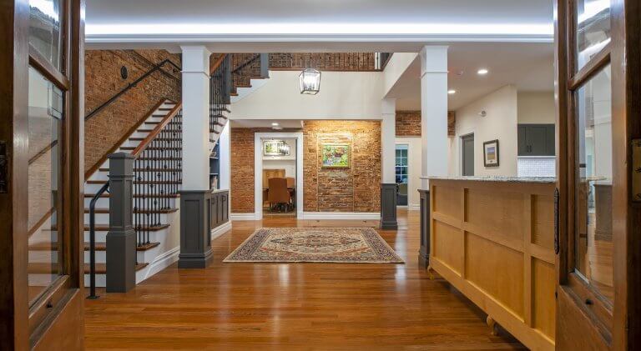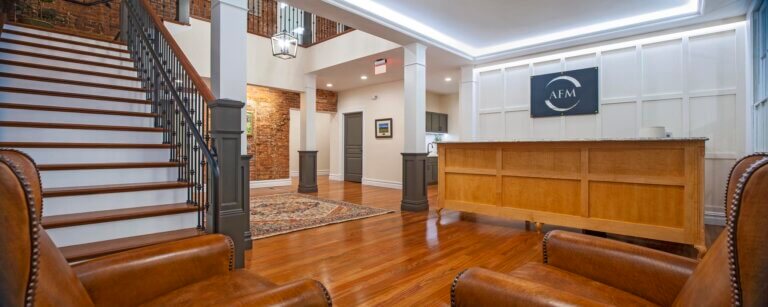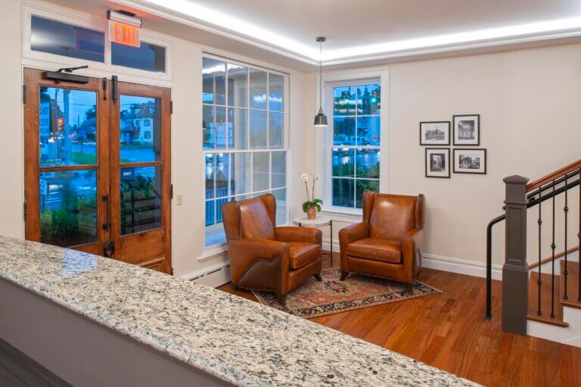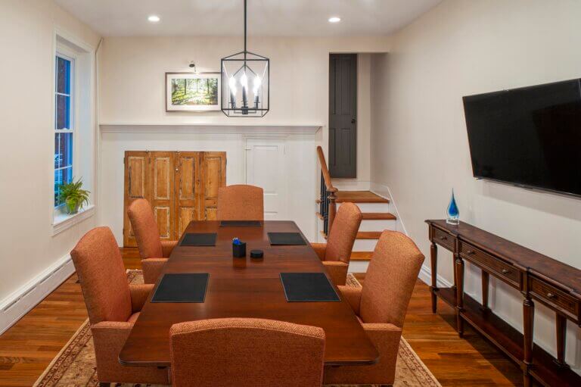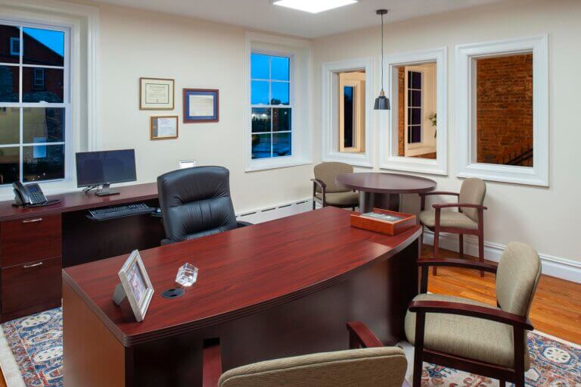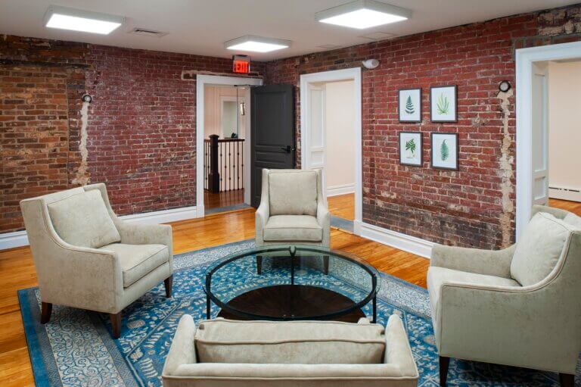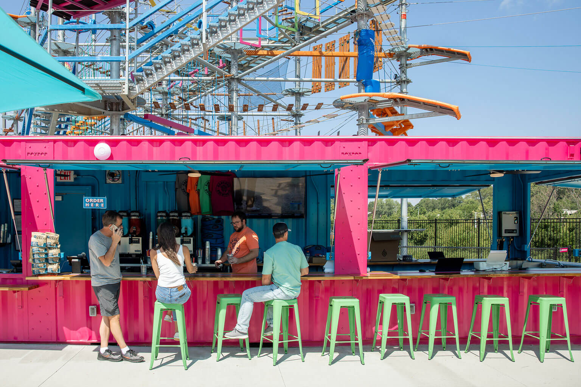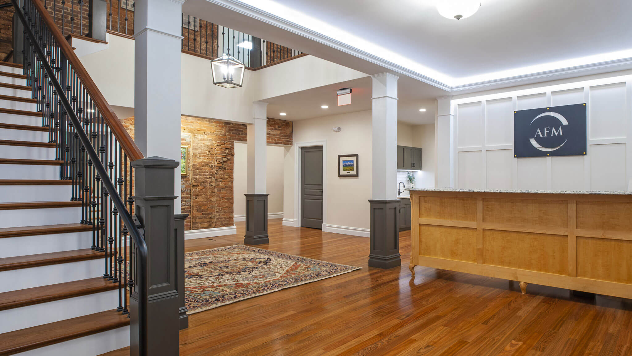
Andesa Financial
View All ProjectsLower Macungie Township, PA
SAGE was engaged to design and construct a transformation of an 1830s building, seamlessly blending historic character with modern functionality. The renovation began in early spring and concluded in fall 2018, creating a welcoming space for Andesa’s clients to discuss sensitive financial matters. The resulting environment preserves original brick and ceilings while introducing new floors and an inviting entrance.
- Cost Range: $500-$1M
- Size: 3,900 SF
- Markets: Corporate
- Types: Adaptive Reuse, Exterior, Fitout, Interior, Renovation
- Services: Design-Build
SAGE was hired for both the Design and Construction of the project, and demonstrated its ability to showcase an adaptive reuse of a building from the 1800s. The renovation work began early spring and the Andesa team is in its new space, as of fall 2018. A key element for the Andesa project was to create a space where clients feel at ease and comfortable, especially since they are talking about highly sensitive information regarding their personal finances and wealth. Additionally, a key requirement for the job was to stay with the character of the building, dating back to the 1830s. The height of the ceilings remained, and the exposed brick kept the character, but adding in new floors, stairs and a renovated entranceway was the perfect way to blend the old with the new, according to Baittinger.
"We’ve heard comments like whoever designed this space has done an amazing job at repurposing and old building – turning something old into something modern and relevant. The feedback is matching what our intent was when we started the project. We’ve always had the intention of having something warm and welcome – our new site definitely does not feel like your traditional office space."
Paul Barbehenn
Principal
