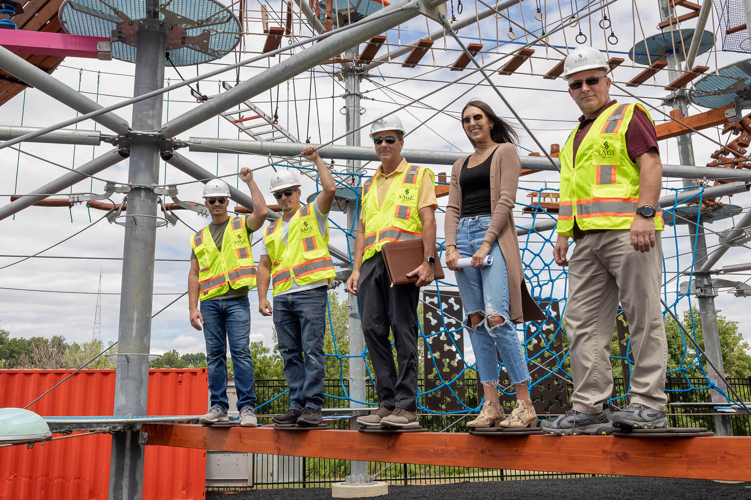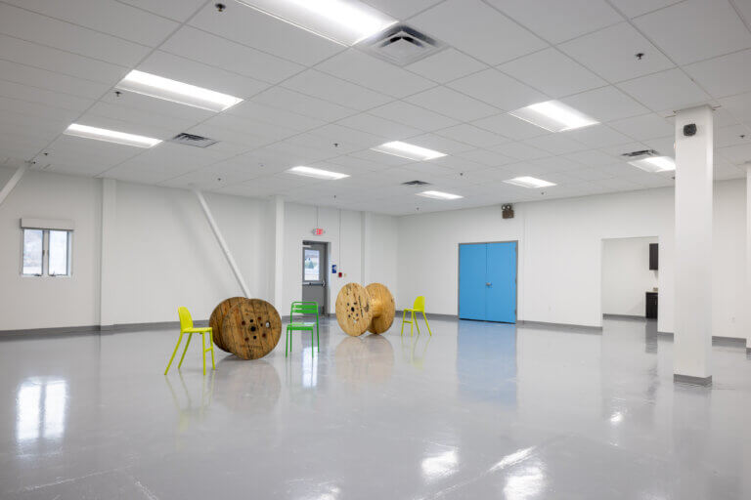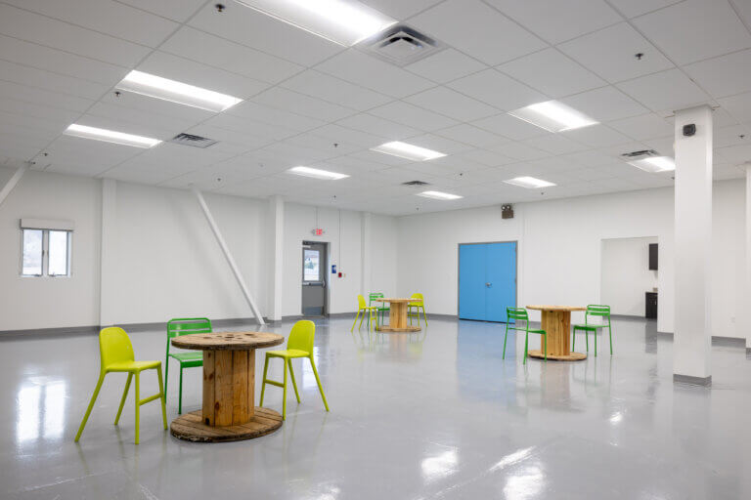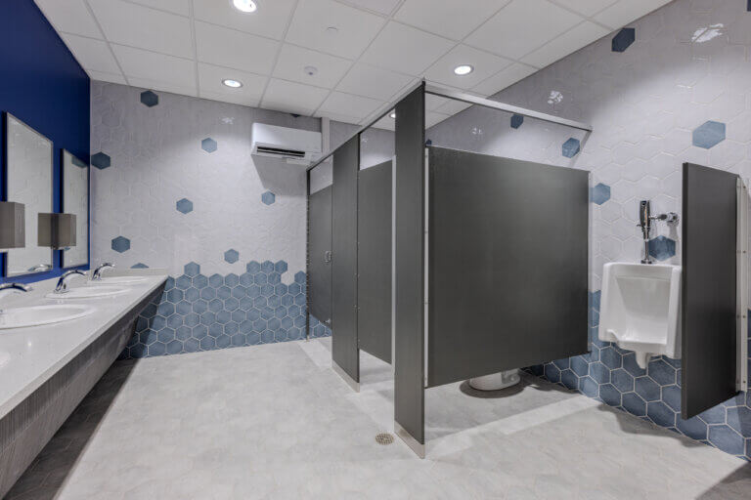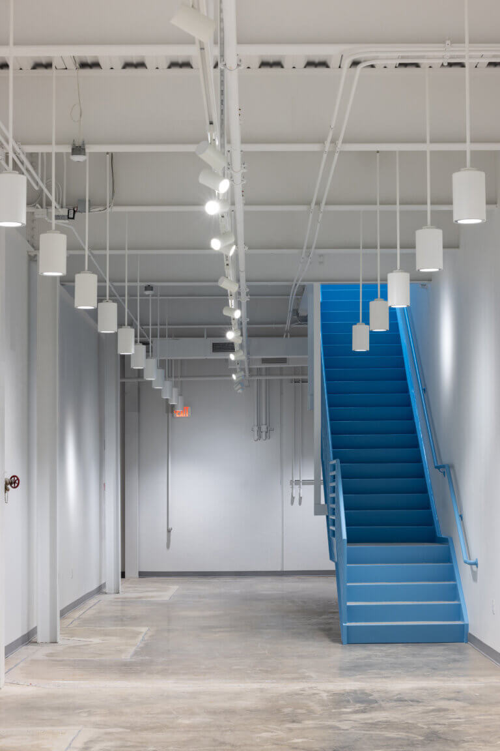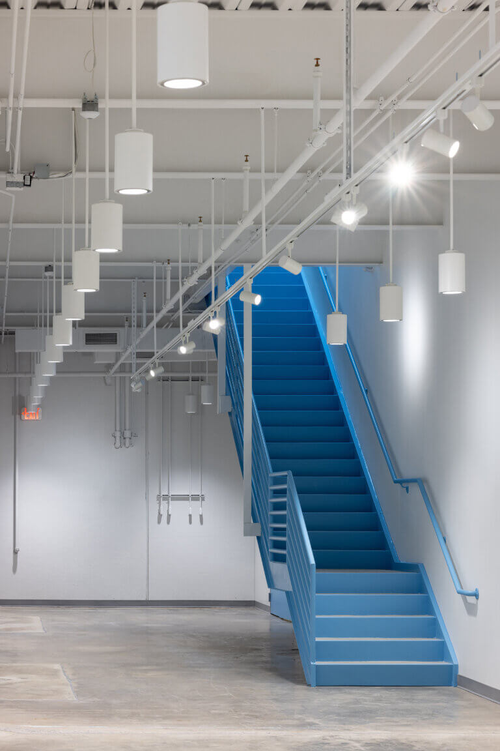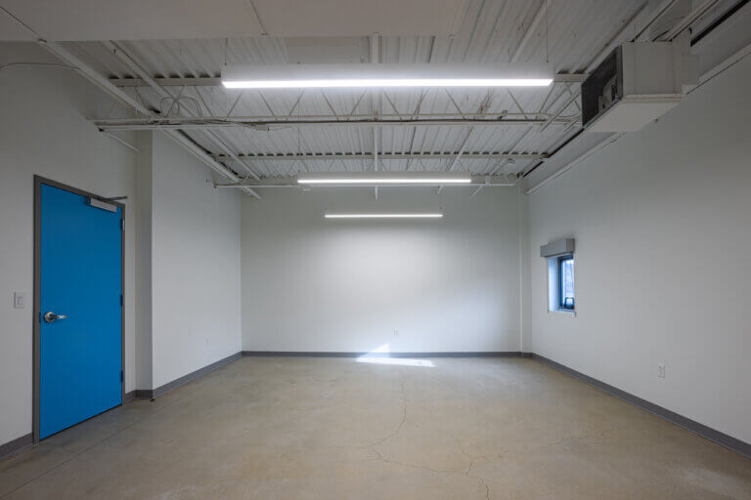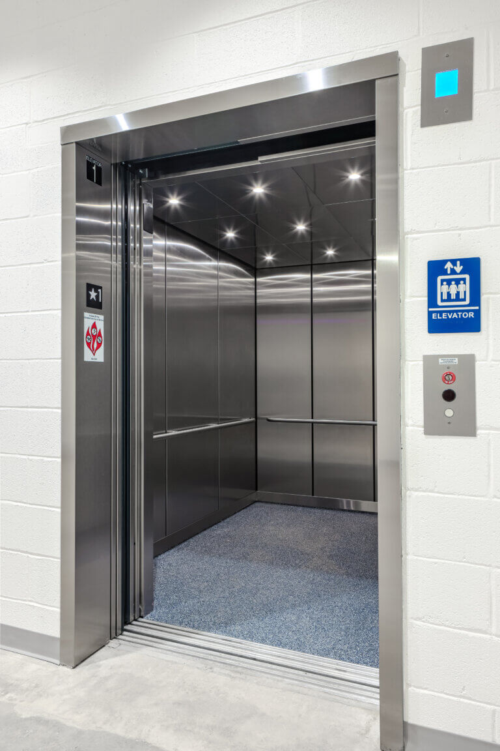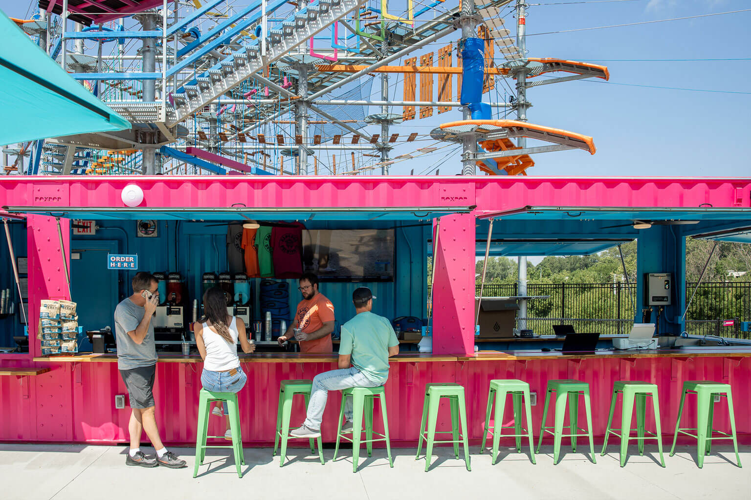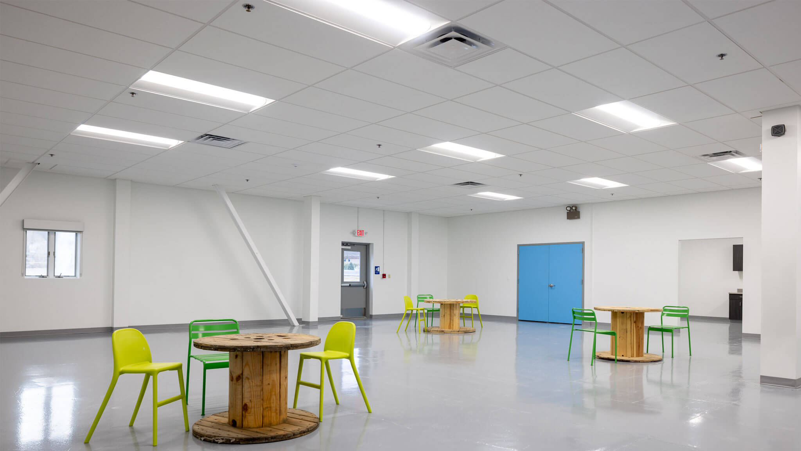
JuxtaHub
View All ProjectsEmmaus, PA
JuxtaHub is a multidisciplinary arts organization focusing not only on the traditional arts, but also incorporating technology, woodworking, dance, and 3D-printing into their art portfolio. The JuxtaHub facility stands apart from other similar programs as this art focused space does not focus solely on art itself or the making, but rather in teaching the arts with classroom space which creates a community driven organization to bring their love of art to the Lehigh Valley.
- Cost Range: $1M-$5M
- Size: 22,000sf
- Markets: Education, Hospitality
- Types: Renovation
- Services: Construction Management At Risk
The JuxtaHub Phase 1 project is a 22,000 SF renovation and updates to the Organizations’ existing studio, classroom, and maker space. On the first floor a corridor was added that will serve as a main gallery space for JuxtaHub’s focus on the arts. Off this corridor existing classroom and makerspace woodshop were reconfigured and updated with new finishes, lighting, and mechanical systems to better serve JuxtaHub’s growing arts education need. Additionally on the first-floor new restrooms were added along with a new elevator which will allow accessible travel to the second floor. Up on the second floor, 23 new studio spaces were constructed for JuxtaHubs’ growing pool of artists. Secondary spaces, such as an artist clean up room and new restrooms were also added to the program to serve the studio spaces.
From a design aspect, the existing space certainly held its challenges. The building sits over a culvert which required investigation for locating new under-slab utilities and the elevator shaft. From the second-floor story space was very shallow from the floor to the bottom of the structure which posed some challenges with ceiling heights. Ultimately it was decided to expose some of the structure throughout studios along the exterior wall, the corridors, and the main gallery space. The second-floor studios located internally in the building, have a ceiling in which the design team needed to adjust ductwork dimensions in order to achieve the highest ceiling possible.
JuxtaHub made the conscious decision to renovate their existing space rather than build a new facility as a more cost effective and sustainable measure. There was little to no earth disturbance and less material that was needed with this decision keeping the carbon footprint low. Decisions were made throughout the design process to create limited material palette and work with the existing structure to expose and embrace the industrial and natural look of the space rather than cover it up with new materials.
""It was a great pleasure working with SAGE and MKSD on this project. Their dedication and hard work turned a warehouse into JuxtaHub, the next arts & innovation center in the Lehigh Valley.""
Gary Guthrie
Treasurer
