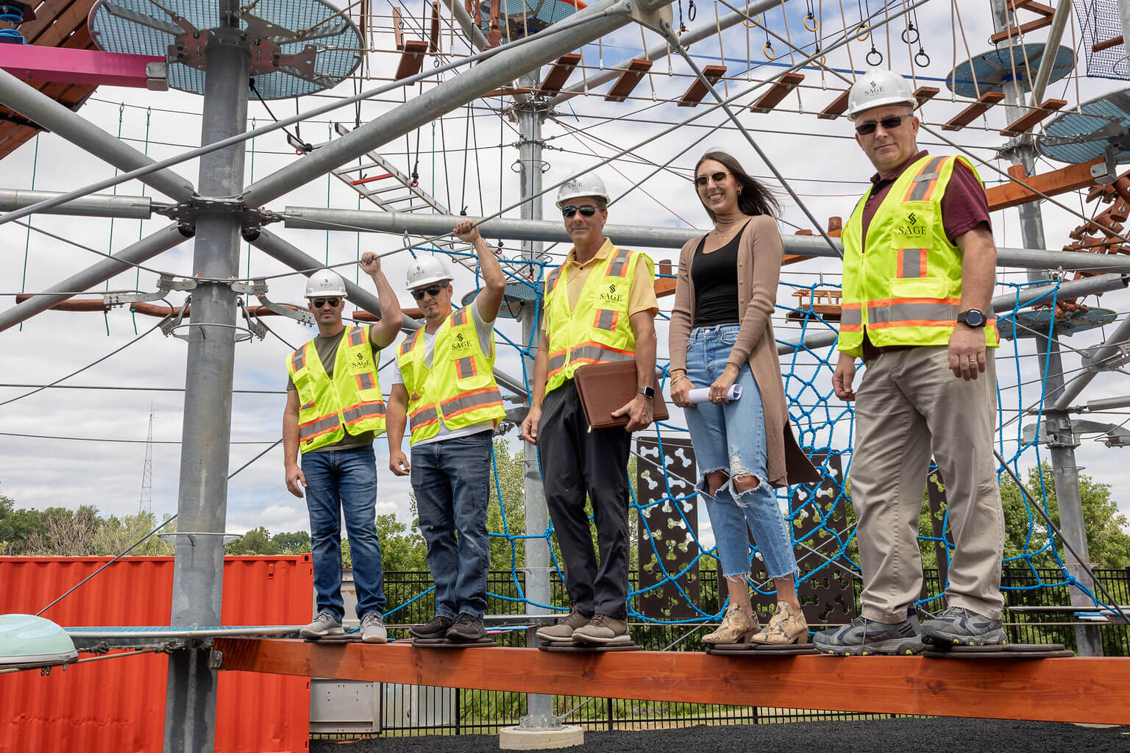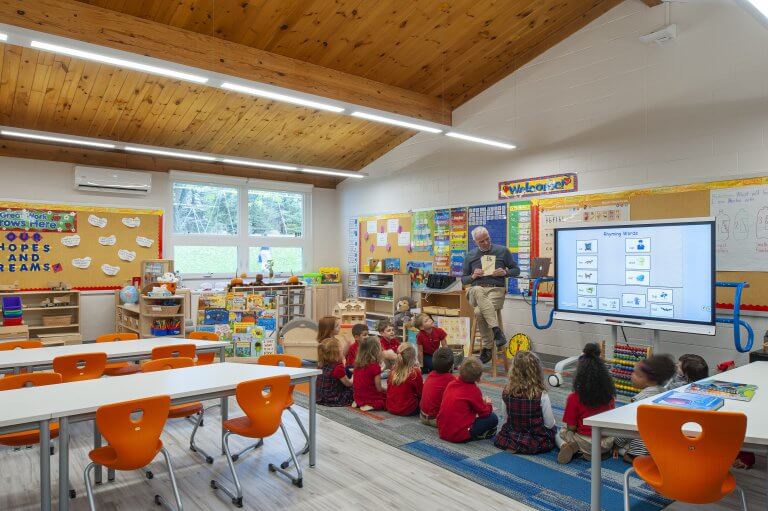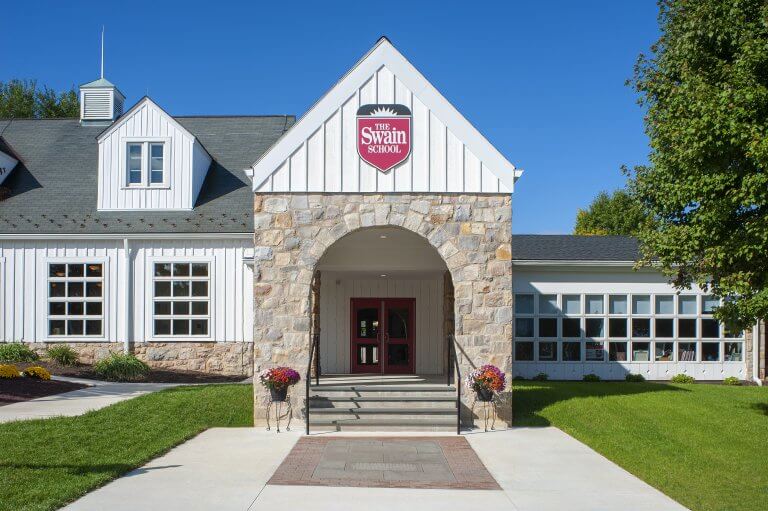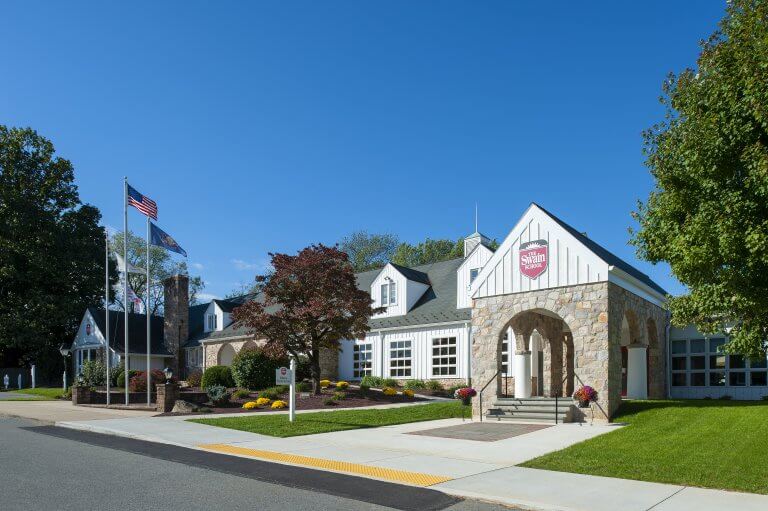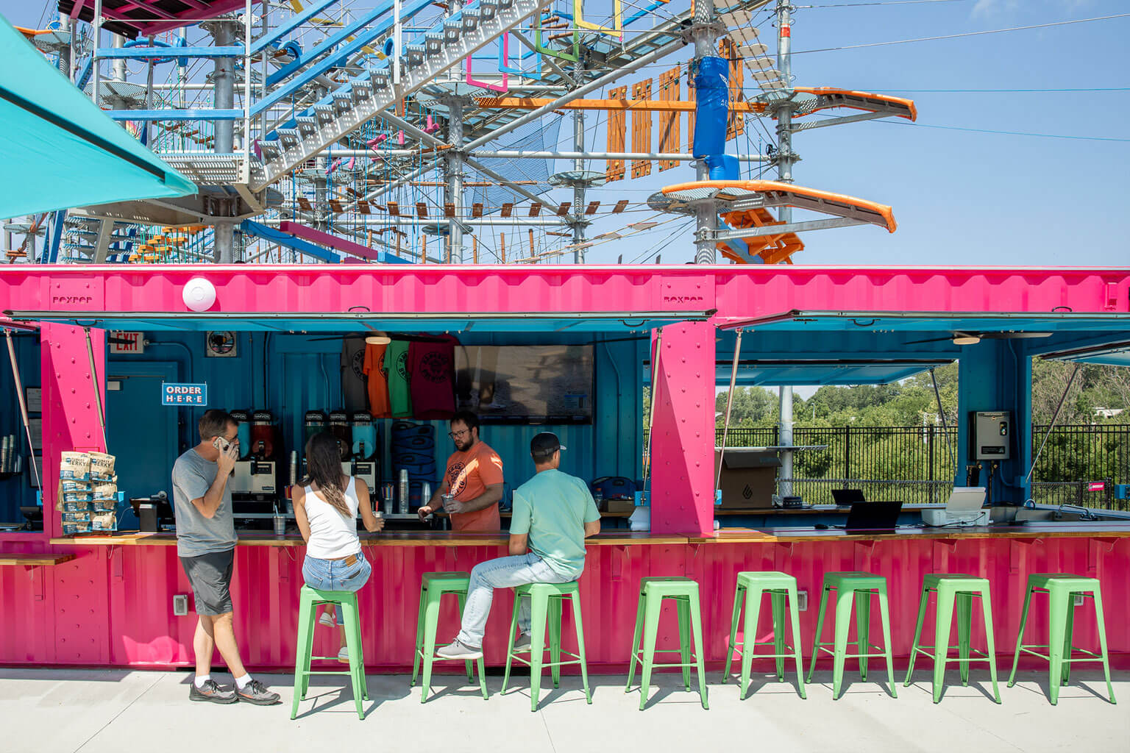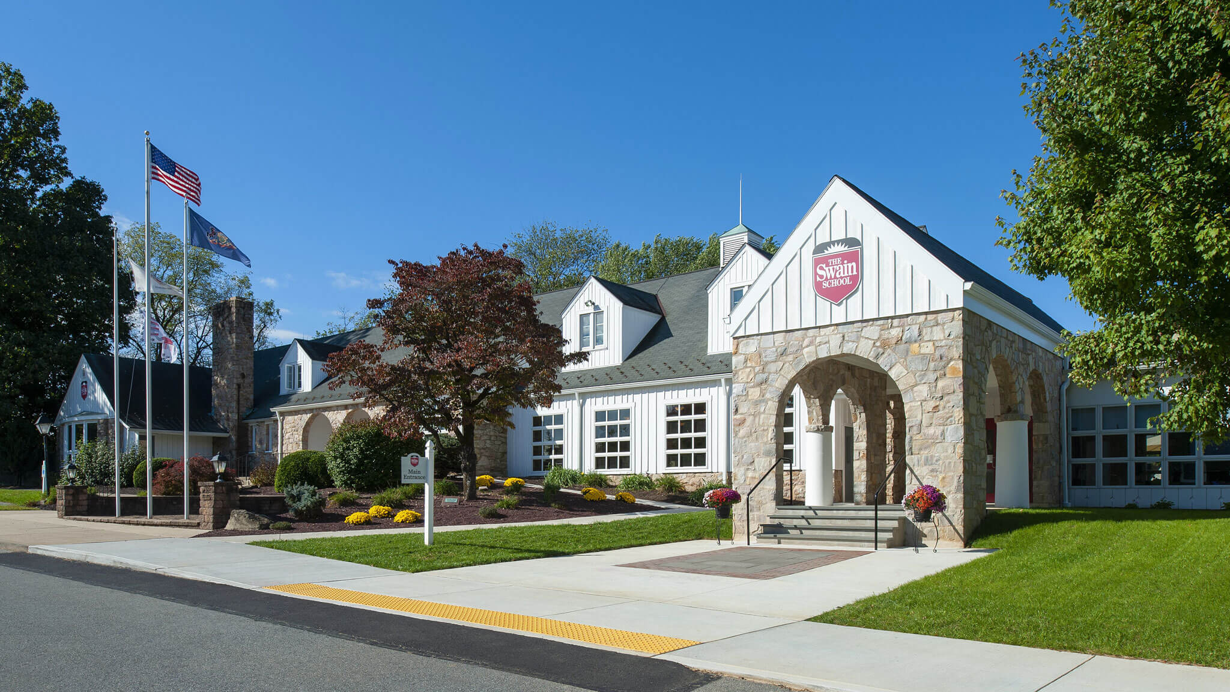
The Swain School
View All ProjectsSalisbury Township, PA
SAGE completed multiple projects for The Swain School, including a new entrance canopy featuring stone arch pillars and sloping roofs to match the existing architecture. Exterior improvements involved an athletic field, outdoor learning spaces, an amphitheater, and a sustainable rain garden. Indoors, SAGE relocated administrative staff and modernized classrooms with updated ceilings, LED lighting, new flooring, and improved furnishings.
- Cost Range: $1M-$5M
- Size: 75,000 SF
- Markets: Education
- Types: Exterior, Interior, New Construction, Renovation
- Services: Design-Build
SAGE has done a number of projects for the Swain School, including a brand-new entrance canopy that matches with the existing architecture. This entrance canopy is consisted of stoned, arch pillars with sloping roofs. SAGE also created an exterior athletic field that includes outdoor learning spaces, an amphitheater, and a sustainable rain garden for teaching opportunities. Inside the building, we renovated their administrative space to relocate their staff to coincide with the canopy construction and began renovating classrooms in order to bring the facility up to 21st century standards. These renovations and upgrades included new ceilings, new LED lighting, new flooring (both carpet and luxury tile), as well as new furniture to support the learning environment.
"SAGE designed the portico, developed the plans and beautifully executed the construction. The result is an incredible new welcoming entrance that looks original to the facility."
Dr. Shannan Schuster
Head of School
